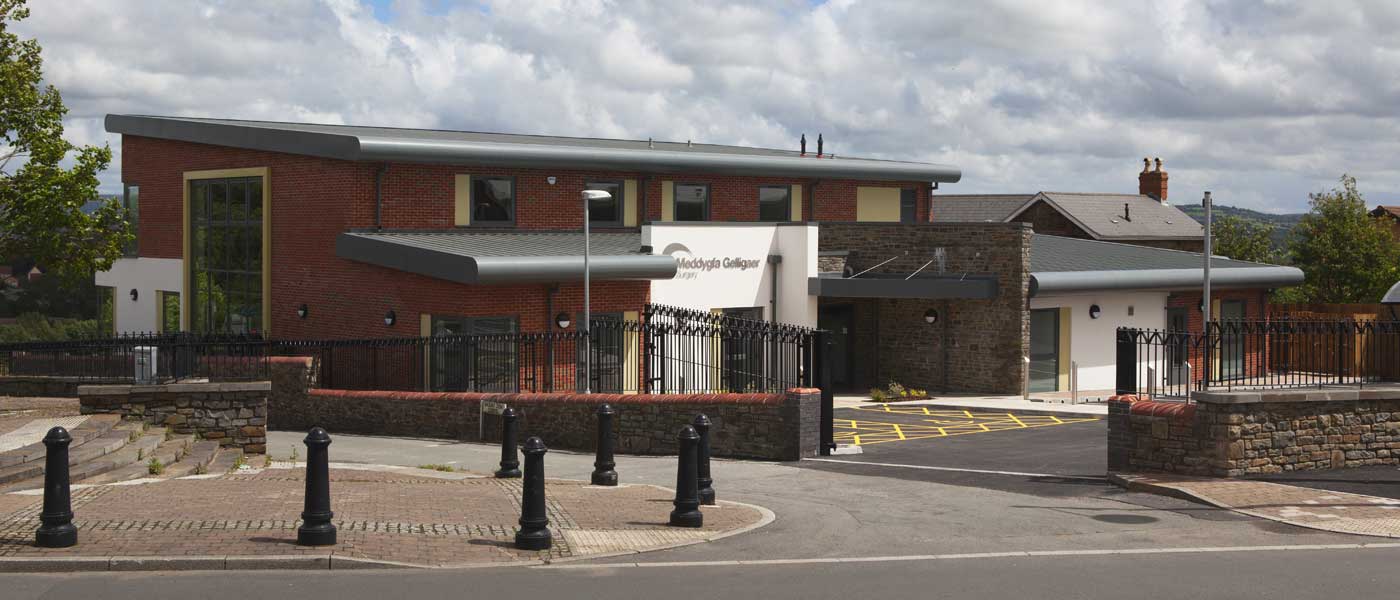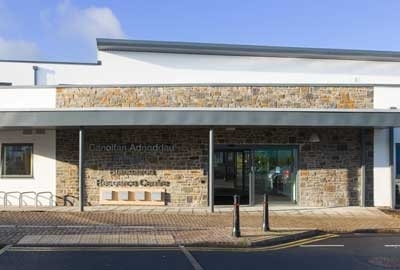
Gelligaer Health Centre, South Wales
for Aneurin Bevan Health Board
Tenant Profile:
4 GP practice plus Health Board accommodation and Expansion Space.
Floor Area (GIA):
Total Floor Area; 3005 sqm
GMS; 2267 sqm
Pharmacy; 192 sqm
GP Enhanced Service Centre; 552 sqm
Parking; 19 spaces
Development Value:
£1.9 million
Completion Date:
June 2012
LSP, in conjunction with Assura were appointed by Aneurin Bevan Health Board to reprovide the Gelligaer Surgery to include GMS, training and community services.
The Health Board had already secured the site of a redundant school located in the centre of the village, opposite the existing surgery and pharmacy. The site being very small, sloping and in a Conservation Area gave the LSP team a challenging exercise to design a highly legible, two storey building in very restrictive surroundings.
The former school building (attached to an adjacent house in different ownership) had to be separated and demolished very carefully and the end gable of the house refaced with reclaimed stone.
The ground floor of the new facility comprises primarily GMS accommodation supported by the Health Board controlled space. The first floor includes administration space. The development started on site in July 2011 and was completed in June 2012. Assura funded the development and are the long term landlord.
Project Coordinator: Ed Sutton/James Pritchard - LSP Developments Ltd
Investor/Long Term Owner: Assura Properites Ltd
Architectural Design: West Hart Partnership Ltd
Construction: Opco Ltd
